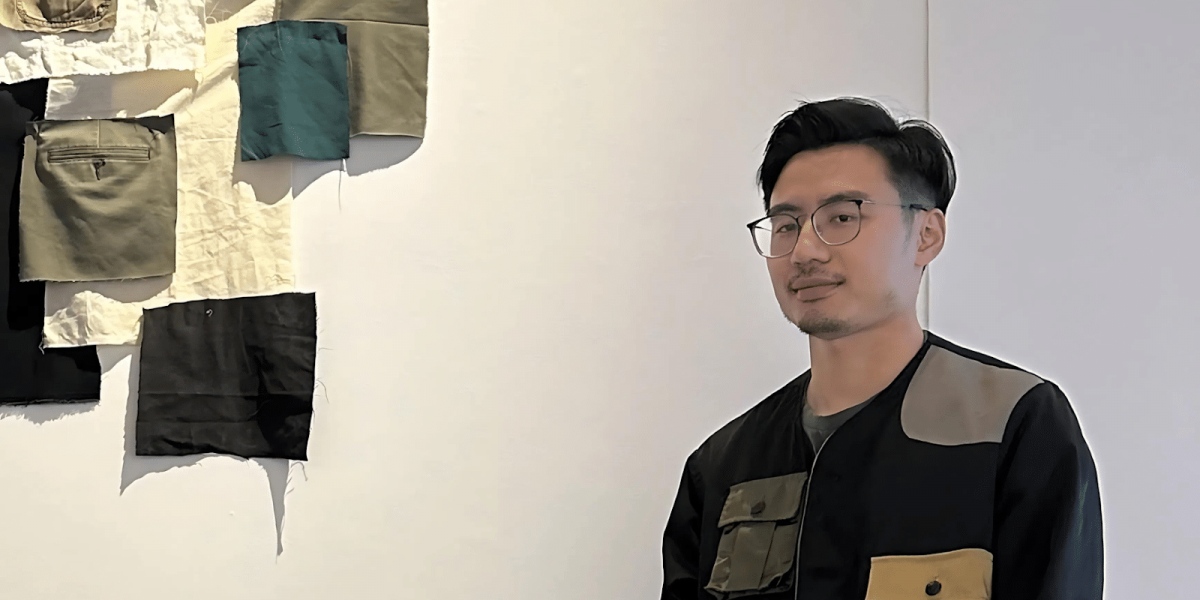In landscape and urban design, community engagement is crucial to ensure that the created spaces meet the needs, desires, and values of those who use them. Visual design tools, mainly 3D modeling and rendering, are effective ways to facilitate this engagement. These technologies allow designers to present their ideas in ways that are easy for the public to understand, making complex plans accessible and engaging. For example, in the Forest Grove Park project, Wentao Zhong’s visual design helped connect with the community and gather valuable input.
3D Modeling: Making Complex Designs Understandable
One of the biggest challenges in community engagement is translating technical design ideas into something non-experts can quickly grasp. 3D modeling solves this by creating digital models of the project that show the design in a way that’s intuitive and easy to understand. In the Forest Grove Park project, Wentao used 3D modeling to present different design options for the park. The models showed how the park’s features—like trails, seating areas, and green spaces—would fit into the natural environment. Community members could explore how different elements would connect and interact, helping them understand the scope and possibilities of the design. This made it easier for people to provide feedback and contribute to shaping the park.
The flexibility of 3D modeling also allowed Wentao to create multiple versions of the design, allowing the community to compare different ideas and offer their input. This created a collaborative environment where residents felt involved in the decision-making process. The visual clarity provided by 3D models helped bridge the gap between technical details and public understanding, leading to more informed and engaged feedback.
Rendering: Bringing Designs to Life
While 3D models provide a general sense of the layout and structure of a project, 3D rendering takes it a step further by adding realistic textures, lighting, and environmental details. In the case of Forest Grove Park, Wentao used 3D renderings to show how the park would look during different times of the year, such as spring and autumn. These renderings included details like the trees’ colors, the paths’ texture, and how the lighting would change throughout the day. By realistically seeing the park, community members could imagine themselves using the space for walking, picnicking, or enjoying the natural surroundings.
The 3D renderings also played a crucial role in demonstrating the park’s environmental benefits. By showing how green infrastructure, such as rain gardens and native plantings, would be integrated into the design, the renderings helped the community understand the park’s ecological advantages. This visual storytelling made it easier to communicate the project’s sustainability goals and gain public support for environmentally friendly design choices.
Engaging the Community Through Visual Tools
Visual design tools like 3D modeling and rendering do more than illustrate a project—they help tell a story. Wentao and his team used these tools to create a narrative around the Forest Grove Park project, showing how it would transform the town and become a valuable community space. These visuals were used in community meetings and workshops, where residents could ask questions and share their thoughts. Because the design was presented in a way that was easy to understand, people felt more comfortable providing feedback. The design team could then adjust the models and renderings based on the input they received, creating a more dynamic and responsive process. This approach ensured that the final design reflected the community’s vision and priorities.
Gathering Ideas and Encouraging Inclusivity
By using 3D modeling and rendering, Wentao and his team gathered a wide range of ideas. They ensured that the final design for Forest Grove Park was inclusive and reflected the community’s diverse needs. For example, one concern raised by residents was accessibility—how could the park be designed to accommodate people of all ages and abilities? Using 3D models, the design team could show different accessibility options, such as ramped paths and seating areas that would be easy for everyone to use.
Published by: Nelly Chavez










